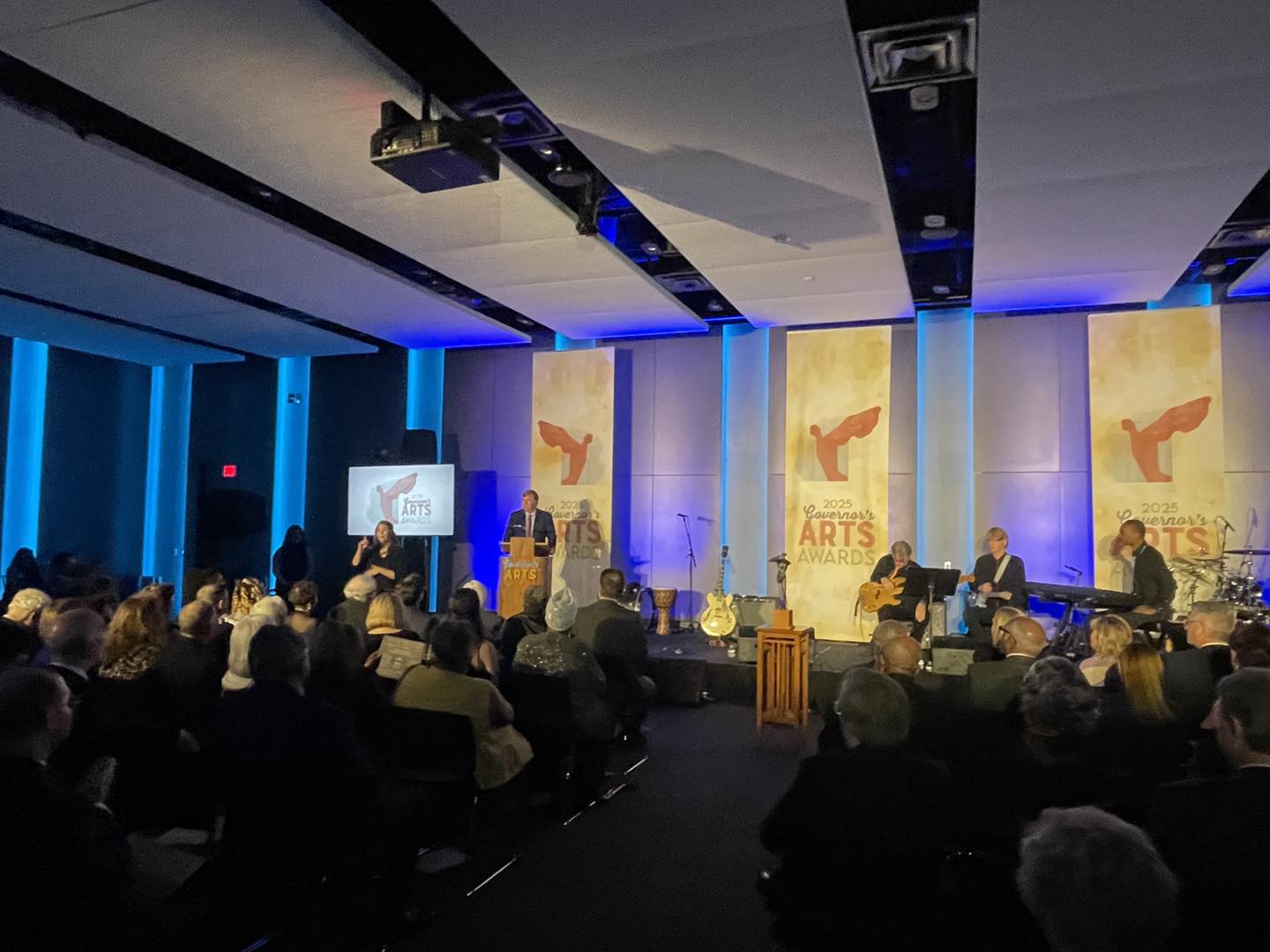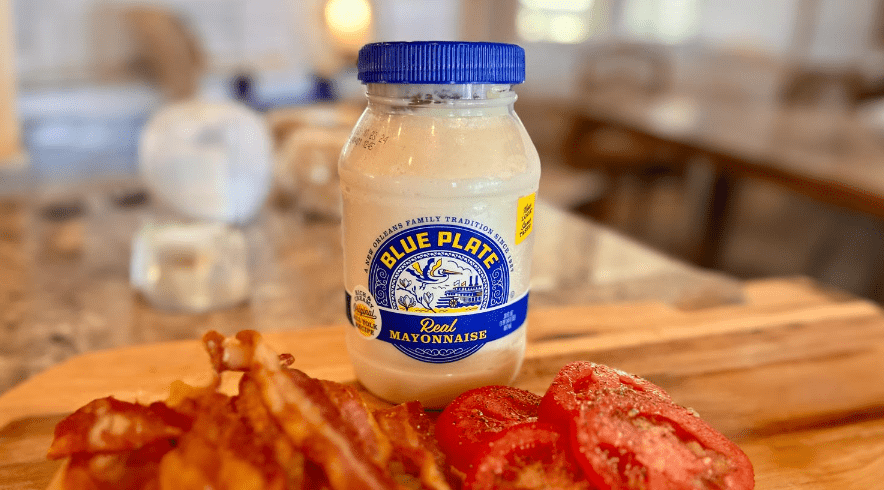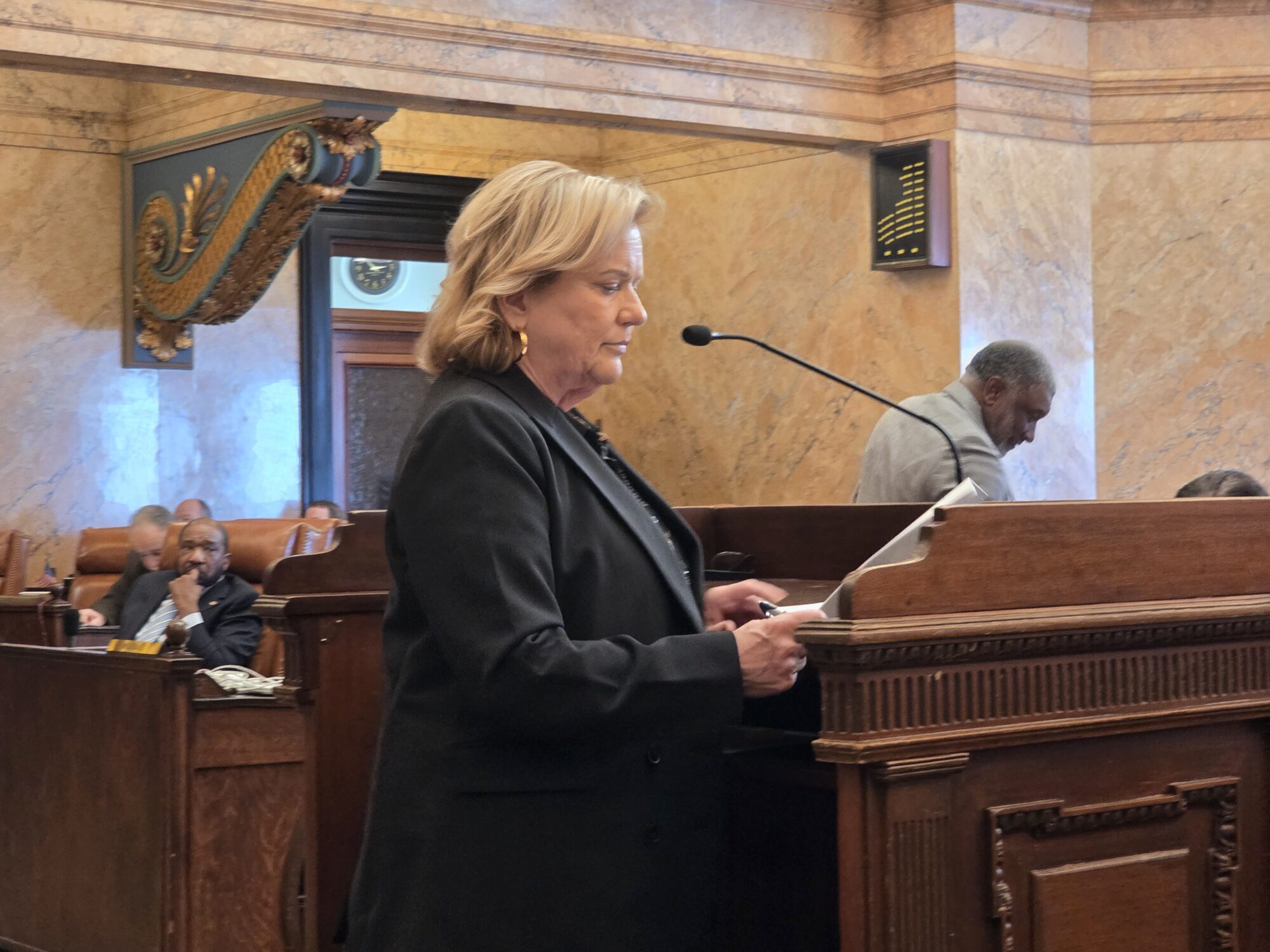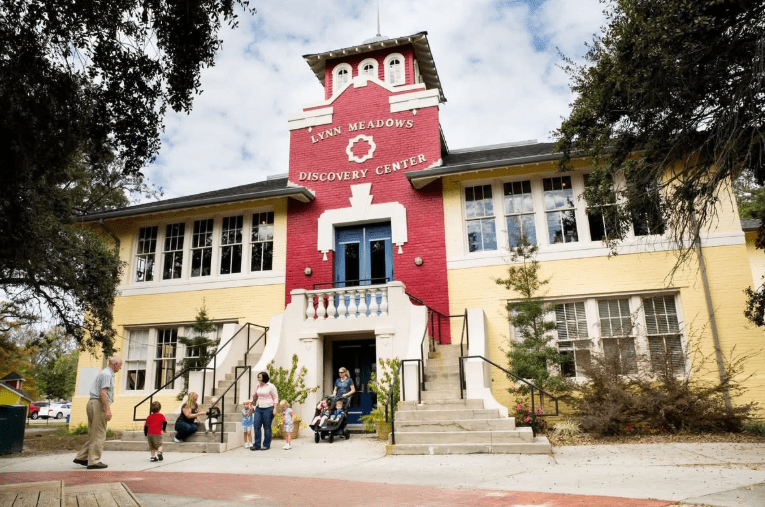
Henderson Cotton Warehouse, now Bowie's Tavern
- The building located at 100 Main Street was once a cotton warehouse that stored the white gold before it was shipped to faraway destinations via the Mississippi River.
Sometimes the most amazing things are hidden in plain sight.
A drive around Natchez reveals many historic mansions and estates, most of which have been written about for decades. Their very age is often enough to give them notice, but their history, particularly of surviving the Civil War’s ravages, make them all the more significant.
But those stately manors aren’t the only historical buildings found in the river city. The building located at 100 Main Street was once a cotton warehouse that stored the white gold before it was shipped to faraway destinations via the Mississippi River. Now the historic building houses a popular restaurant and six rooms to house visiting tourists.
The Henderson Cotton Warehouse was built for a planter and cotton merchant named Thomas Henderson in 1850. Today it is historically significant because it is the only surviving antebellum cotton warehouse in Natchez.
The western section of the building was erected in 1850. It was as a spectacular building, recognized for its appearance and construction. When the town was hit by a tornado in 1840, many of the buildings along the riverfront were destroyed. As the city gradually rebuilt, the construction of such a fine (and large) warehouse was a welcomed sight.
A local newspaper article in 1852 described the building:

“A vast improvement to the city’s appearance has been made by the erection of the most splendid Cotton Warehouse by Thomas Henderson Esq., at the corner of Broadway and Main Street. This edifice, enclosing more than one fourth of the square of the city, together with the new house of Robert Smith, both substantially built of bricks, slated and fire-proof, add much to the beauty of the street at the foot of Main and fronting the lovers’ ‘bridge of sighs,’ as the arch connecting the two promenades is poetically called. The counting room of L.R. Marshall, Esq. may also be found in Mr. Henderson’s new Warehouse.”
A two-story brick addition was made to the eastern side elevation of the building between 1864 and 1886, while a one-story brick addition was added to the southern rear of the building.
A written historical and descriptive data was completed in 1985 by the National Park Service, Department of the Interior, Washington, D.C. Coordinated by the Mississippi Department of Archives and History under the direction of Elbert Hilliard, the data was compiled by architectural historian William Allen in 1975, and edited by Marion K. Schlefer for the Historic American Buildings Survey.
The iron front on the building was manufactured by Pullis Brothers of St. Louis, Missouri, the first of its kind found in Natchez. The survey states that the brick foundation building was rectangular, measuring 65’ by 114’. It stood two stories and had eleven bays.
Openings included double leaf grazed and paneled doors fitted into each of the eleven bays. The windows of the western side elevation of the original portion of the building are typical of the late nineteenth-century, with splayed brick arches and six-over-six double hung windows. The eastern addition features segmental brick arches and two-over-two, double-hung sash windows. Between 1892 and 1897, the two sections of the building were united behind a common, elaborate, pressed-metal facade.
The hipped roof is covered with shingles, and the cast iron cornice of the facade is designed with elaborate brackets, medallions, and rosettes. A stepped brick cornice appears on the older west elevation.
According to the survey, Henderson purchased several lots at the corner of Main and Broadway in 1851 where he constructed the nucleus of the existing building which was named the Henderson Cotton Yard and Warehouse. The building faces northeast and is placed directly upon the Main Street sidewalk. The Henderson building was deeded to Clarrissa Sharp upon Henderson’s death.
From 1884 to 1945 the building was owned by S.E. Rumble and T.V. Wensel, doing business as Rumble and Wensel & Company, a thriving warehouse grocery business.

In 1935, the Federal Emergency Relief Administration occupied the building. The WPA office was housed in the building until the beginning of World War II. After World War II, the building housed auto sales and service businesses.
Rumble and Wensel sold the building to Alfred Bersia and Booth Strange in 1945. In 1946, Alex’s Fender and Body Shop occupied the space, and Bluff City Motors was located next door at 102 Main Street. The building was deeded to Thomas Bersia in 1947, and that same year Bluff City Motors occupied the entire space. The building has housed a variety of businesses during the second half of the 20th century.
Today the building houses a restaurant on the first floor. For years it was Bowie’s Tavern, named after the famed James Bowie, who is legendary for fighting several men on a sandbar with only a knife. He was shot and run through with a sword but kept fighting. In the end, four men died, and four were wounded. Bowie later died in 1836 at the Battle of the Alamo.

The restaurant sold and operated as 100 Main Spirits & Eatery until last year when two California transplants, Mike Wagner and his wife, Stephanie, opened Bowie’s Rabbit Hole, although locals still refer to it as Bowie’s. The Wagners also own The Camp at Natchez-Under-the-Hill.
Upstairs are six guest rooms known as the RiverWalk Inn. Jim Smith and Betsy Iles, real estate agents with Crye-Leike Stedman Realtors in Natchez, manage short-term rental of the rooms through Airbnb.
“The building was restored in the late 1980s by the previous owner,” says Smith. “We have six rooms, one of which includes a living room and kitchen. Five of the rooms share a balcony that overlooks the river. There is live music in the restaurant downstairs on Friday and Saturday nights, so you have to like music to stay there!”











